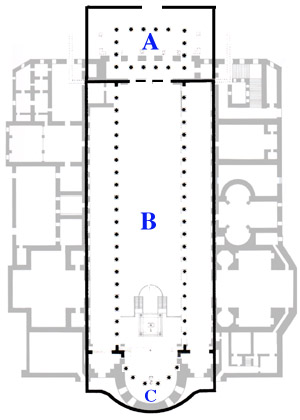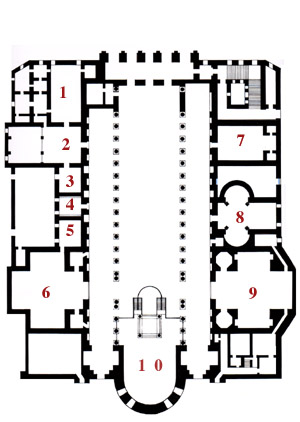BUILDING HISTORY OF THE BASILICA OF SANTA MARIA MAGGIORE
 |
 |
|
Fig. 1. Original plan of S. Maria Maggiore superimposed over current plan. A=hypothetical atrium; B=nave; C=deambulatory. After S. De Blaauw. |
Fig. 2. Current plan of S. Maria Maggiore. 1=Sacristy; 2=Baptistery; 3=Chapel of Ss. Michele e Pietro in Vincoli; 4=Chapel of the Relics; 5=Sacristy; 6=Sistine Chapel, or Chapel of the Holy Sacrament; 7=Cesi Chapel; 8=Sforza Chapel; 9=Borghese Chapel, or Pauline Chapel; 10=apse of Nicholas IV (1288-1294). |
The Basilica of Santa Maria Maggiore ("St. Mary Major") was built by Pope Sixtus III in 432-440 A.D. on the highest point of the Cispian Hill. The church reflects the doctrine that Mary was the Mother of God (Theotokos), which was adopted by the Council of Ephesus in 431. The site was occupied by an earlier Roman structure that underwent several building phases,as has been determined by various archaeological excavations undertaken since 1966. Among the finds is a famous painted calendar dating from the late fourth century A.D. No evidence has been found to confirm the tradition that there was an earlier Christian basilica on this site erected in the fourth century A.D. by Pope Liberius.Because of the tradition, S. Maria Maggiore is sometimes called the Basilica Liberiana.
In 1614, in the piazza before the church Pope Paul V Erected a colossal Corinthian column taken from the Basilica of Maxentius; it supports a bronze statue of the Virgin Mary. A pendant to this is the obelisk behind the apse erected in 1587 by Sixtus V. The 14.8 meter obelisk was taken from the Mausoleum of Augustus.
The basilica itself was restored and extended by various popes, including Eugenius III (1145-1153), Nicholas IV (1288-92),Clement X (1670-76), and Benedict XIV (1740-58), who in the 1740s commissioned Ferdinando Fuga to build the present facade and to modify the interior. Among Fuga's most important changes was the blocking of every other window in the nave. The 75 meter Romanesque belltower next to the basilica was begun in 1375-1376 and finished in the middle of the next century.
The building is 279 feet long and has a basilica plan,with a nave, two side aisles, and an apse. The 36 columns of Hymettian marble and 4 of granite all have Ionic columns over which is an architrave decorated with mosaics. The fifth-century columns and capitals (including some spolia) were recut and standardized by Fuga. Originally the sanctuary was probably preceded by an atrium of uncertain design and dimensions (fig. 1, A). The fifth-century half-dome and deambulatory (fig. 1, C) were replaced with the current apse (fig. 2, 10) by Nicholas IV (1288-1292), who also commissioned Jacopo Torriti to add the mosaic showing the Coronation of Mary. The ceiling of the nave was coffered and, according to tradition,was gilded with the first gold brought back from the New World, donated to the Spanish Pope Alexander VI by Ferdinand and Isabella.In the mid-twelfth century the present Cosmatesque pavement was added. Along both side aisles, many chapels were added in later times, substantially changing the original appearance of the church.The most notable of these are the Sistine Chapel, or Chapel of the Holy Sacrament (fig. 2, 6), designed by Domenico Fontana in 1584-1587(off the right aisle); and the Borghese Chapel built by Pope Paul V in 1605-1611 (fig. 2, 9).
Date:February 25, 2000